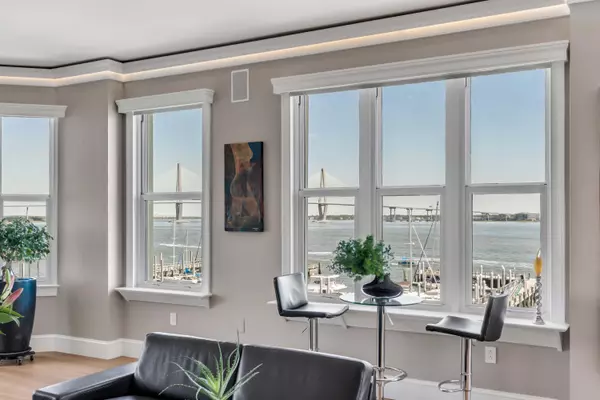2 Wharfside St #5w Charleston, SC 29401
UPDATED:
01/29/2025 06:18 PM
Key Details
Property Type Single Family Home
Sub Type Single Family Attached
Listing Status Pending
Purchase Type For Sale
Square Footage 2,862 sqft
Price per Sqft $1,257
Subdivision Laurens Place
MLS Listing ID 24024426
Bedrooms 2
Full Baths 2
Half Baths 1
Year Built 2000
Property Sub-Type Single Family Attached
Property Description
5-W features 2 deeded, indoor garage parking spaces. There is a boat slip with lift available as a separate purchase.
Experience the perfect blend of modern amenities and sophisticated design in a setting that is as inviting as it is breathtaking!
Location
State SC
County Charleston
Area 51 - Peninsula Charleston Inside Of Crosstown
Rooms
Master Bedroom Ceiling Fan(s), Multiple Closets, Walk-In Closet(s)
Interior
Interior Features Ceiling - Smooth, High Ceilings, Elevator, Kitchen Island, Walk-In Closet(s), Ceiling Fan(s), Eat-in Kitchen, Entrance Foyer, Living/Dining Combo, Office, Pantry
Heating Electric, Heat Pump
Cooling Central Air
Flooring Ceramic Tile, Wood
Window Features Some Storm Wnd/Doors,Window Treatments
Laundry Electric Dryer Hookup, Washer Hookup
Exterior
Exterior Feature Balcony
Garage Spaces 2.0
Community Features Dock Facilities, Elevators
Utilities Available Charleston Water Service, Dominion Energy
Waterfront Description River Front
Total Parking Spaces 2
Building
Dwelling Type Condo Regime,Condominium
Story 5
Foundation Raised, Pillar/Post/Pier
Sewer Public Sewer
Water Public
Level or Stories One
Structure Type Stucco
New Construction No
Schools
Elementary Schools Memminger
Middle Schools Courtenay
High Schools Burke
Others
Financing Cash,Conventional



