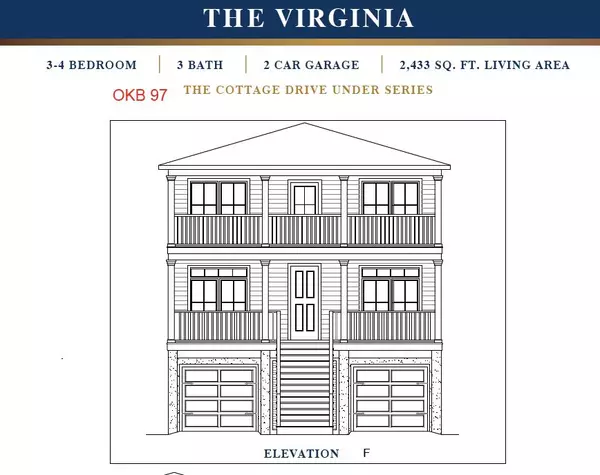Bought with ChuckTown Homes Powered by Keller Williams
For more information regarding the value of a property, please contact us for a free consultation.
1161 Oak Bluff Ave Charleston, SC 29492
Want to know what your home might be worth? Contact us for a FREE valuation!

Our team is ready to help you sell your home for the highest possible price ASAP
Key Details
Sold Price $795,000
Property Type Single Family Home
Sub Type Single Family Detached
Listing Status Sold
Purchase Type For Sale
Square Footage 2,433 sqft
Price per Sqft $326
Subdivision Oak Bluff
MLS Listing ID 24007957
Sold Date 10/31/25
Bedrooms 4
Full Baths 3
Half Baths 1
HOA Y/N No
Year Built 2025
Lot Size 4,791 Sqft
Acres 0.11
Property Sub-Type Single Family Detached
Property Description
LAST HOME IN OAK BLUFF! Home is complete and ready for a quick close. The Virginia elevation F drive under plan backs to the marsh of the Wando River providing beautiful views of nature. This home plan features a fireplace in the great room as well as a screened porch and deck. The gourmet kitchen provides an excellent space for entertaining. In the primary suite you will find dual sinks and a free standing tub and extra large wilk in closet. The drive-under 3 + car garage is a practical feature that allows for ample parking space and storage. 10k in Closing Costs this month!! Ask about our Home Town Hero discounts, $10k in closing cost assistance AND reduced rate financing with use of preferred lender and closing attorney!
Location
State SC
County Berkeley
Area 78 - Wando/Cainhoy
Rooms
Master Bedroom Ceiling Fan(s), Walk-In Closet(s)
Interior
Interior Features Ceiling - Smooth, High Ceilings, Walk-In Closet(s), Ceiling Fan(s), Family, Entrance Foyer, Great, Study
Heating Central, Natural Gas
Cooling Central Air
Flooring Carpet, Ceramic Tile, Luxury Vinyl
Fireplaces Type Family Room
Window Features Window Treatments - Some
Laundry Electric Dryer Hookup, Washer Hookup, Laundry Room
Exterior
Exterior Feature Lawn Irrigation, Rain Gutters
Parking Features 3 Car Garage, Attached, Garage Door Opener
Garage Spaces 3.0
Community Features Dog Park, Walk/Jog Trails
Utilities Available Charleston Water Service, Dominion Energy
Waterfront Description Marshfront
Roof Type Architectural
Porch Deck, Porch - Full Front, Screened
Total Parking Spaces 3
Building
Story 3
Foundation Raised
Sewer Public Sewer
Water Public
Architectural Style Traditional
Level or Stories 3 Stories
Structure Type Cement Siding
New Construction Yes
Schools
Elementary Schools Philip Simmons
Middle Schools Philip Simmons
High Schools Philip Simmons
Others
Acceptable Financing Cash, Conventional, VA Loan
Listing Terms Cash, Conventional, VA Loan
Financing Cash,Conventional,VA Loan
Special Listing Condition 10 Yr Warranty
Read Less




