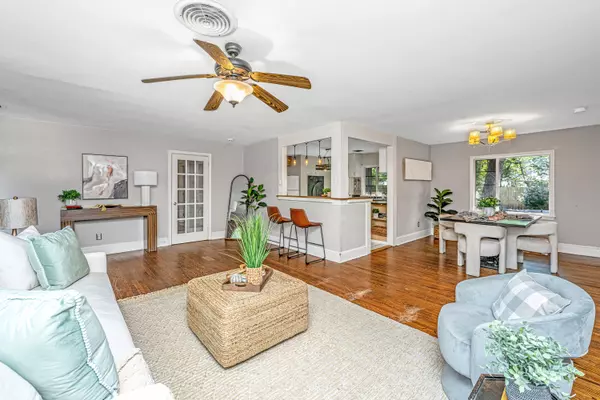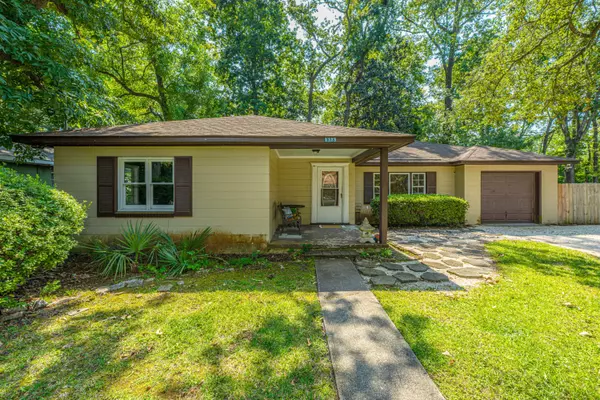Bought with InterCoast Properties, Inc.
For more information regarding the value of a property, please contact us for a free consultation.
1323 S Sherwood Dr Charleston, SC 29407
Want to know what your home might be worth? Contact us for a FREE valuation!

Our team is ready to help you sell your home for the highest possible price ASAP
Key Details
Sold Price $435,000
Property Type Single Family Home
Sub Type Single Family Detached
Listing Status Sold
Purchase Type For Sale
Square Footage 1,462 sqft
Price per Sqft $297
Subdivision West Oak Forest
MLS Listing ID 25025524
Sold Date 10/15/25
Bedrooms 3
Full Baths 1
Half Baths 1
HOA Y/N No
Year Built 1955
Lot Size 0.280 Acres
Acres 0.28
Property Sub-Type Single Family Detached
Property Description
Welcome to 1323 S Sherwood Drive in the desirable West Oak Forest neighborhood in the heart of West Ashley. Minutes to Whole Foods, Harris Teeter, West Ashley Bikeway, and Avondale. St Andrews Park & Playground tennis courts and WL Stephens Aquatic Center Pool (currently being upgraded) across the street. No HOA. Original hardwood floors throughout, solid interior doors, and 6'' baseboards and mouldings. Roof and HVAC replaced 10 years ago. Spa-like walk in shower. Many windows have been replaced with newer vinyl windows. Slab foundation so no crawlspace issues to worry about at this home. 1-car garage and double car driveway provide for plenty of storage and parking.The backyard is also fully fenced. Homes in this location move quickly and fully renovated homes in this neighborhood are selling for $600k+. Schedule your showing today!
Location
State SC
County Charleston
Area 11 - West Of The Ashley Inside I-526
Rooms
Primary Bedroom Level Lower
Master Bedroom Lower Ceiling Fan(s)
Interior
Interior Features Ceiling - Smooth, Eat-in Kitchen, Entrance Foyer, Great
Heating Central
Cooling Central Air
Flooring Ceramic Tile, Wood
Exterior
Exterior Feature Rain Gutters
Parking Features 1 Car Garage
Garage Spaces 1.0
Fence Fence - Wooden Enclosed
Community Features Bus Line, Trash
Utilities Available Charleston Water Service, Dominion Energy
Roof Type Architectural
Porch Front Porch, Screened
Total Parking Spaces 1
Building
Lot Description 0 - .5 Acre
Story 1
Foundation Slab
Sewer Public Sewer
Water Public
Architectural Style Ranch
Level or Stories One
Structure Type Block
New Construction No
Schools
Elementary Schools Stono Park
Middle Schools C E Williams
High Schools West Ashley
Others
Acceptable Financing Any, Cash, Conventional, FHA, VA Loan
Listing Terms Any, Cash, Conventional, FHA, VA Loan
Financing Any,Cash,Conventional,FHA,VA Loan
Read Less




