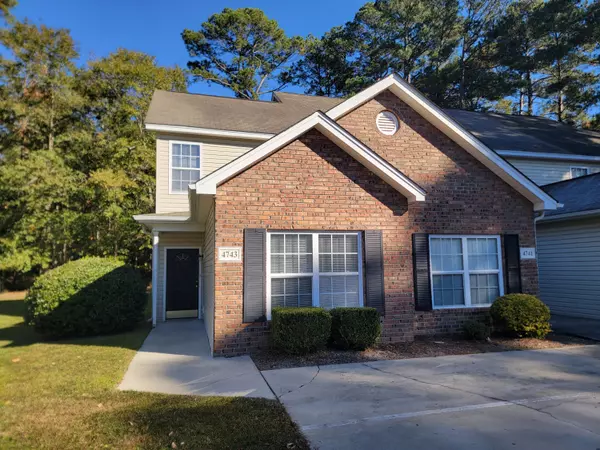Bought with Brand Name Real Estate
For more information regarding the value of a property, please contact us for a free consultation.
4743 Skillmaster Ct North Charleston, SC 29418
Want to know what your home might be worth? Contact us for a FREE valuation!

Our team is ready to help you sell your home for the highest possible price ASAP
Key Details
Sold Price $230,000
Property Type Single Family Home
Sub Type Single Family Attached
Listing Status Sold
Purchase Type For Sale
Square Footage 1,224 sqft
Price per Sqft $187
Subdivision The Park At Rivers Edge
MLS Listing ID 25021417
Sold Date 10/07/25
Bedrooms 2
Full Baths 2
Year Built 2005
Lot Size 3,920 Sqft
Acres 0.09
Property Sub-Type Single Family Attached
Property Description
Welcome to The Park at Rivers Edge. Beautiful, gated townhome community with amenities including pool, tennis court, and club house. This end unit townhome is move in ready with newer paint and carpet .The primary bedroom is located upstairs with its own large bathroom and walk-in closet. The secondary bedroom is located downstairs. First floor has an open living room/dining area combined, a convenient galley kitchen, laundry area and screened porch with extra storage. The backyard is adjacent to a strip of undevelopable property offering privacy. Come take a look today.
Location
State SC
County Charleston
Area 32 - N.Charleston, Summerville, Ladson, Outside I-526
Rooms
Primary Bedroom Level Upper
Master Bedroom Upper Ceiling Fan(s), Walk-In Closet(s)
Interior
Interior Features Ceiling - Cathedral/Vaulted, Ceiling - Smooth, High Ceilings, Walk-In Closet(s), Ceiling Fan(s), Family, Living/Dining Combo
Heating Heat Pump
Cooling Central Air
Flooring Carpet, Vinyl
Window Features Window Treatments - Some
Laundry Electric Dryer Hookup, Laundry Room
Exterior
Parking Features Off Street
Community Features Clubhouse, Gated, Lawn Maint Incl, Park, Pool, RV/Boat Storage, Tennis Court(s), Trash
Utilities Available Charleston Water Service, Dominion Energy
Roof Type Asphalt
Porch Screened
Building
Lot Description Cul-De-Sac, Interior Lot, Level
Story 2
Foundation Slab
Sewer Public Sewer
Water Public
Level or Stories Two
Structure Type Brick Veneer,Vinyl Siding
New Construction No
Schools
Elementary Schools Pepper Hill
Middle Schools Northwoods
High Schools Stall
Others
Acceptable Financing Cash, Conventional, FHA, VA Loan
Listing Terms Cash, Conventional, FHA, VA Loan
Financing Cash,Conventional,FHA,VA Loan
Read Less




