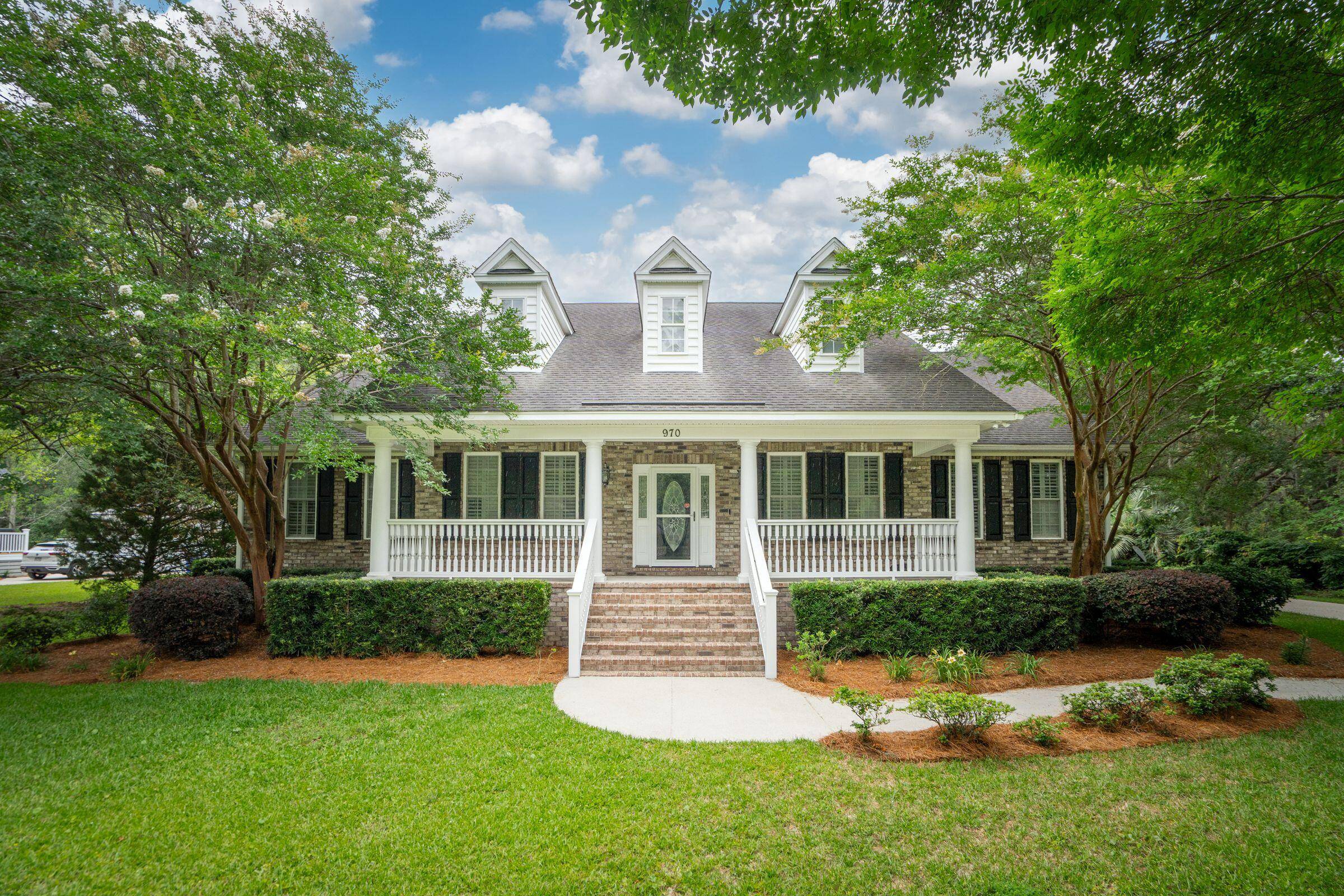Bought with Daniel Ravenel Sotheby's International Realty
For more information regarding the value of a property, please contact us for a free consultation.
970 Pine Hollow Rd Mount Pleasant, SC 29464
Want to know what your home might be worth? Contact us for a FREE valuation!

Our team is ready to help you sell your home for the highest possible price ASAP
Key Details
Sold Price $1,499,990
Property Type Single Family Home
Sub Type Single Family Detached
Listing Status Sold
Purchase Type For Sale
Square Footage 2,358 sqft
Price per Sqft $636
MLS Listing ID 25014495
Sold Date 07/08/25
Bedrooms 3
Full Baths 2
Half Baths 1
Year Built 2008
Lot Size 0.730 Acres
Acres 0.73
Property Sub-Type Single Family Detached
Property Description
Beautifully maintained, one-owner custom brick ranch on nearly 3/4 acre in quiet Mt. Pleasant cul-de-sac. This single-story home offers 3 spacious bedrooms, 2.5 baths, a formal living/dining room, and a cozy wood-paneled great room with fireplace. The eat-in kitchen features granite counters and seating for 6+. The oversized owner's suite includes an ensuite bath and generous closets. Enjoy the expansive screened porch with paddle fans and gas grill plus gas hookup overlooking a large, private backyard--perfect for a pool and gardens. Extras include hardwood floors, back-up generator, irrigation system, alarm, 2-car garage, and a large shed. NO HOA. Easy access to I-26 and downtown Charleston. A rare find offering space, charm, and convenience!Professional Photography in progress
Location
State SC
County Charleston
Area 42 - Mt Pleasant S Of Iop Connector
Rooms
Primary Bedroom Level Lower
Master Bedroom Lower Ceiling Fan(s), Multiple Closets, Walk-In Closet(s)
Interior
Interior Features Kitchen Island, Walk-In Closet(s), Ceiling Fan(s), Eat-in Kitchen, Formal Living, Entrance Foyer, Great, Pantry, Separate Dining, Utility
Heating Electric, Heat Pump
Cooling Central Air
Flooring Carpet, Ceramic Tile, Wood
Fireplaces Number 1
Fireplaces Type Gas Log, Great Room, One
Window Features Window Treatments
Laundry Laundry Room
Exterior
Exterior Feature Lawn Irrigation
Parking Features 2 Car Garage, Off Street, Garage Door Opener
Garage Spaces 2.0
Utilities Available Dominion Energy, Mt. P. W/S Comm
Porch Deck, Covered, Porch - Full Front
Total Parking Spaces 2
Building
Lot Description .5 - 1 Acre, Cul-De-Sac
Story 1
Foundation Crawl Space
Sewer Public Sewer
Water Public
Architectural Style Traditional
Level or Stories One
Structure Type Block
New Construction No
Schools
Elementary Schools James B Edwards
Middle Schools Moultrie
High Schools Lucy Beckham
Others
Acceptable Financing Cash, Conventional
Listing Terms Cash, Conventional
Financing Cash,Conventional
Read Less



