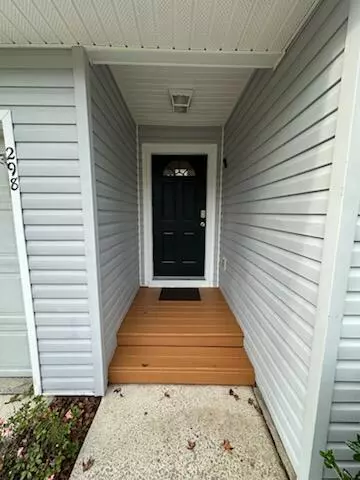Bought with Carolina One Real Estate
For more information regarding the value of a property, please contact us for a free consultation.
298 Stefan Dr Charleston, SC 29412
Want to know what your home might be worth? Contact us for a FREE valuation!

Our team is ready to help you sell your home for the highest possible price ASAP
Key Details
Sold Price $489,000
Property Type Single Family Home
Sub Type Single Family Detached
Listing Status Sold
Purchase Type For Sale
Square Footage 1,177 sqft
Price per Sqft $415
Subdivision Riverland Place
MLS Listing ID 24028884
Sold Date 05/08/25
Bedrooms 3
Full Baths 2
Year Built 1998
Lot Size 10,018 Sqft
Acres 0.23
Property Sub-Type Single Family Detached
Property Description
Price Reduced!! Fabulous Location, minutes from Downtown, MUSC, and minutes from Folly Beach! Updated 3 BR, 2 Ba! Vaulted Ceiling in Great Room w/Ceiling Fan, Wood Burning Fireplace, Double Skylights. Laminate Floors, Carpet in Bedrooms. Updated Kitchen includes Stainless Appliances, Smooth-top Stove, Updated Cabinets, Cabinet Tops & Hardware. Refrigerator Conveys. Bay Window Eat-in Kitchen Area with Back Deck Access. Master Suite features Walk-in Closet, Full Bath with Garden Tub. Nice size Secondary Bedrooms, Laundry Area in Hallway. Large Back Deck overlooking Wooded Yard, backing to undeveloped Wooded Area. New Roof in 2020.
Location
State SC
County Charleston
Area 21 - James Island
Rooms
Primary Bedroom Level Lower
Master Bedroom Lower Ceiling Fan(s), Garden Tub/Shower, Walk-In Closet(s)
Interior
Interior Features Ceiling - Blown, Ceiling - Cathedral/Vaulted, Garden Tub/Shower, Ceiling Fan(s), Eat-in Kitchen, Great
Heating Central, Electric, Forced Air
Cooling Central Air
Flooring Laminate
Fireplaces Number 1
Fireplaces Type Great Room, One, Wood Burning
Window Features Some Thermal Wnd/Doors,Skylight(s),Window Treatments
Laundry Electric Dryer Hookup, Washer Hookup
Exterior
Parking Features 1 Car Garage
Garage Spaces 1.0
Community Features Trash
Utilities Available Charleston Water Service, Dominion Energy
Roof Type Architectural
Porch Deck
Total Parking Spaces 1
Building
Lot Description Interior Lot
Story 1
Sewer Public Sewer
Water Public
Architectural Style Cottage, Ranch
New Construction No
Schools
Elementary Schools Murray Lasaine
Middle Schools Camp Road
High Schools James Island Charter
Others
Acceptable Financing Any
Listing Terms Any
Financing Any
Read Less



