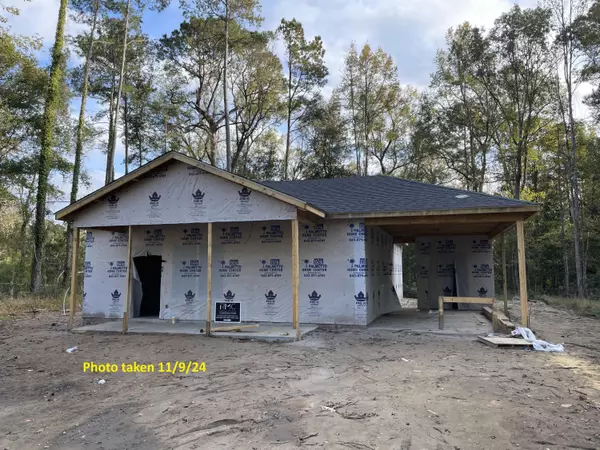Bought with Realty One Group Coastal
For more information regarding the value of a property, please contact us for a free consultation.
5709 Glifton Ave Ravenel, SC 29470
Want to know what your home might be worth? Contact us for a FREE valuation!

Our team is ready to help you sell your home for the highest possible price ASAP
Key Details
Sold Price $318,900
Property Type Single Family Home
Sub Type Single Family Detached
Listing Status Sold
Purchase Type For Sale
Square Footage 1,120 sqft
Price per Sqft $284
MLS Listing ID 24027433
Sold Date 02/28/25
Bedrooms 3
Full Baths 2
Year Built 2025
Lot Size 0.380 Acres
Acres 0.38
Property Sub-Type Single Family Detached
Property Description
Beautiful brand-new home in the quiet town of Ravenel - convenient to Charleston, but with all the perks of country living. Custom-built by Ravenel McAfee Construction, this stunning one-story home features three bedrooms, two full bathrooms including primary bedroom en suite, modern kitchen with quartz countertops and upgraded appliances, LVP flooring throughout, open living area with electric fireplace, French doors off the kitchen/dining area to let in ample natural light, and covered parking with enclosed storage area, all on a spacious .38-acre wooded lot. Flood Zone X - no flood insurance needed. NO HOA! Home is currently under construction, set for completion in February 2025. Buyer will be able to choose some colors, styles and finishes within the construction budget if theycontract to purchase early enough in the building process. All kitchen appliances and washer/dryer will convey. Home comes with one-year full warranty and 13-year structural warranty.
Location
State SC
County Charleston
Area 13 - West Of The Ashley Beyond Rantowles Creek
Rooms
Primary Bedroom Level Lower
Master Bedroom Lower Ceiling Fan(s)
Interior
Interior Features Family, Great, Living/Dining Combo, Pantry
Heating Electric
Cooling Central Air
Flooring Luxury Vinyl Plank
Laundry Laundry Room
Exterior
Parking Features 1 Car Carport, Off Street
Roof Type Architectural
Porch Front Porch
Total Parking Spaces 1
Building
Lot Description 0 - .5 Acre, High, Wooded
Story 1
Foundation Slab
Sewer Septic Tank
Water Public
Architectural Style Traditional
Level or Stories One
Structure Type Vinyl Siding,Wood Siding
New Construction Yes
Schools
Elementary Schools Lowcountry Leadership Charter
Middle Schools Lowcountry Leadership Charter
High Schools Lowcountry Leadership Charter
Others
Acceptable Financing Cash, Conventional, VA Loan
Listing Terms Cash, Conventional, VA Loan
Financing Cash,Conventional,VA Loan
Read Less



