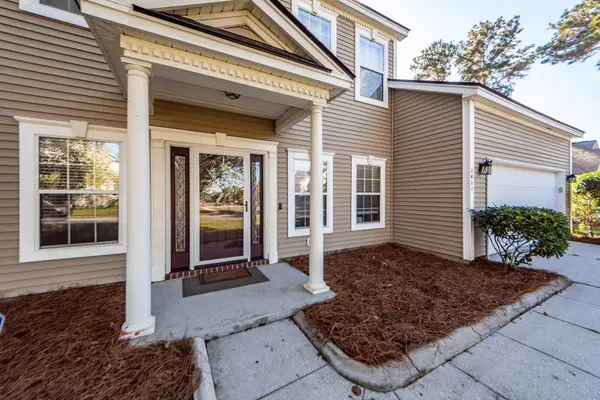Bought with ERA Wilder Realty Inc
For more information regarding the value of a property, please contact us for a free consultation.
1411 Crossbill Trl Hanahan, SC 29410
Want to know what your home might be worth? Contact us for a FREE valuation!

Our team is ready to help you sell your home for the highest possible price ASAP
Key Details
Sold Price $487,000
Property Type Single Family Home
Sub Type Single Family Detached
Listing Status Sold
Purchase Type For Sale
Square Footage 2,705 sqft
Price per Sqft $180
Subdivision Tanner Plantation
MLS Listing ID 24028927
Sold Date 01/30/25
Bedrooms 4
Full Baths 2
Half Baths 1
Year Built 2003
Lot Size 8,712 Sqft
Acres 0.2
Property Sub-Type Single Family Detached
Property Description
Absolutely Wow! Wonderfully maintained 2-story home in Ibis Glade, one of Tanner Plantation's most desirable communities. The Palmetto Plan has an open concept design with formal living, formal dining, family room with built in shelving, wood burning fireplace and a kitchen with island and butlers pantry. Archways, windows for natural light and bamboo flooring compliment the design of soaring ceilings, flowing staircase with cat walk to upstairs bedrooms. Master bedroom is down stairs with 3 bedrooms PLUS an oversized bonus room over the garage with built in shelves. Fenced back yard, fire pit and matching out door shed add to the coziness of a well maintained home. Over 2600 square feet equals room for everyone! NEW Roof 2022 New HVAC 2019 NEW Appliances! Leather Couch was designed &measured for the living room and will convey with the house!!We are ready for a new owner!
Location
State SC
County Berkeley
Area 71 - Hanahan
Region Ibis Glade
City Region Ibis Glade
Rooms
Primary Bedroom Level Lower
Master Bedroom Lower Walk-In Closet(s)
Interior
Interior Features Ceiling - Blown, High Ceilings, Garden Tub/Shower, Kitchen Island, Ceiling Fan(s), Bonus, Eat-in Kitchen, Family, Formal Living, Entrance Foyer, Frog Attached, Pantry, Separate Dining
Heating Heat Pump
Cooling Central Air
Flooring Luxury Vinyl Plank, Vinyl, Wood
Fireplaces Number 1
Fireplaces Type Family Room, One, Wood Burning
Laundry Laundry Room
Exterior
Garage Spaces 2.0
Fence Fence - Wooden Enclosed
Community Features Clubhouse, Pool, Trash, Walk/Jog Trails
Utilities Available BCW & SA, Berkeley Elect Co-Op, Dominion Energy
Roof Type Architectural
Porch Front Porch
Total Parking Spaces 2
Building
Lot Description 0 - .5 Acre
Story 2
Foundation Slab
Sewer Public Sewer
Water Public
Architectural Style Traditional
Level or Stories Two
Structure Type Vinyl Siding
New Construction No
Schools
Elementary Schools Hanahan
Middle Schools Hanahan
High Schools Hanahan
Others
Financing Cash,Conventional,FHA,VA Loan
Read Less



