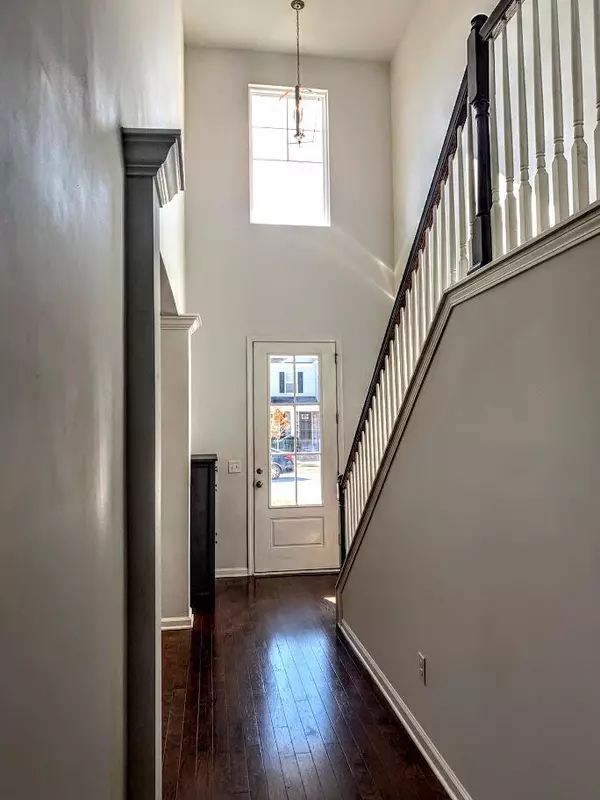Bought with Keller Williams Realty Charleston
For more information regarding the value of a property, please contact us for a free consultation.
148 Netherfield Dr Summerville, SC 29486
Want to know what your home might be worth? Contact us for a FREE valuation!

Our team is ready to help you sell your home for the highest possible price ASAP
Key Details
Sold Price $393,000
Property Type Single Family Home
Sub Type Single Family Detached
Listing Status Sold
Purchase Type For Sale
Square Footage 2,643 sqft
Price per Sqft $148
Subdivision Carriage Lane
MLS Listing ID 21031680
Sold Date 01/26/22
Bedrooms 4
Full Baths 3
Year Built 2015
Lot Size 7,840 Sqft
Acres 0.18
Property Sub-Type Single Family Detached
Property Description
This 4-bedroom, 3 Full bathroom home will not disappoint! It offers tons of upgrades and finishing touches that include, granite countertops, subway tile backsplash, wood engineered floors, a massive Kitchen Island with bar seating, stainless steel appliances, custom blinds, a two-story foyer, fresh paint, new carpets, professional landscaping, and much more! The first floor provides a large open concept kitchen, dining room, and living room & even includes a big bedroom (Mother-In-Law Suite) located right next to a full bathroom. The huge master bedroom upstairs offers two unique living spaces. The master bath is gigantic with its walk-in closet, dual vanity, soaking tub, and shower. The living space continues outside to a grilling patio overlooking the private fenced in back yard.
Location
State SC
County Berkeley
Area 74 - Summerville, Ladson, Berkeley Cty
Rooms
Primary Bedroom Level Upper
Master Bedroom Upper Ceiling Fan(s), Garden Tub/Shower, Sitting Room, Split, Walk-In Closet(s)
Interior
Interior Features Ceiling - Cathedral/Vaulted, Ceiling - Smooth, Tray Ceiling(s), High Ceilings, Garden Tub/Shower, Kitchen Island, Walk-In Closet(s), Ceiling Fan(s), Bonus, Eat-in Kitchen, Family, Entrance Foyer, Frog Attached, In-Law Floorplan, Pantry, Separate Dining
Heating Natural Gas
Cooling Central Air
Flooring Ceramic Tile, Wood
Window Features Thermal Windows/Doors, Window Treatments, ENERGY STAR Qualified Windows
Laundry Dryer Connection, Laundry Room
Exterior
Garage Spaces 2.0
Fence Fence - Metal Enclosed, Privacy, Fence - Wooden Enclosed
Community Features Park, Storage, Trash, Walk/Jog Trails
Utilities Available BCW & SA, Berkeley Elect Co-Op, Dominion Energy
Roof Type Architectural
Porch Patio, Front Porch, Porch - Full Front
Total Parking Spaces 2
Building
Lot Description 0 - .5 Acre
Story 2
Foundation Slab
Sewer Public Sewer
Water Public
Architectural Style Traditional
Level or Stories Two
Structure Type Stone Veneer, Vinyl Siding
New Construction No
Schools
Elementary Schools Nexton Elementary
Middle Schools Cane Bay
High Schools Cane Bay High School
Others
Financing Any
Read Less



