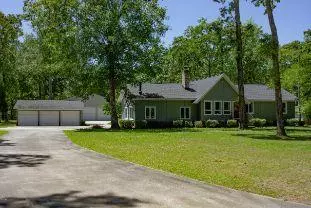Bought with Carolina One Real Estate
For more information regarding the value of a property, please contact us for a free consultation.
134 Rutledge Dr Eutawville, SC 29048
Want to know what your home might be worth? Contact us for a FREE valuation!

Our team is ready to help you sell your home for the highest possible price ASAP
Key Details
Sold Price $370,000
Property Type Single Family Home
Sub Type Single Family Detached
Listing Status Sold
Purchase Type For Sale
Square Footage 2,252 sqft
Price per Sqft $164
MLS Listing ID 20011323
Sold Date 11/24/20
Bedrooms 3
Full Baths 2
Half Baths 1
Year Built 1982
Lot Size 0.690 Acres
Acres 0.69
Property Sub-Type Single Family Detached
Property Description
This 3 bedrooms and 2.5 bath home is waterfront and has the option for 6 car garage. One bay currently houses a Motor Home (does not convey). This home has beautiful hardwood floors and tiled bathrooms. Original garage has been converted to additional living space. It could be use for an entertainment room, separate living room. Room over the original garage has also converted. It could be a bedroom, flex space, craft room etc. Two wood burning fireplaces. The converted garage and attic space may not be included in the tax records sq footage. You have a boat ramp and your personal dock. From your dock you can be in big water in minutes yet can fish from your dock when rough water. Santee Cooper marginal lease is 453. per year. Buyer and Buyers agent please verify information of importance.
Location
State SC
County Orangeburg
Area 83 - Org - Orangeburg County
Region None
City Region None
Rooms
Primary Bedroom Level Lower
Master Bedroom Lower Ceiling Fan(s), Walk-In Closet(s)
Interior
Interior Features Ceiling - Blown, Ceiling - Cathedral/Vaulted, Ceiling - Smooth, High Ceilings, Kitchen Island, Walk-In Closet(s), Ceiling Fan(s), Bonus, Living/Dining Combo, Utility
Heating Electric
Cooling Central Air
Flooring Ceramic Tile, Vinyl, Wood
Fireplaces Number 2
Fireplaces Type Family Room, Living Room, Two, Wood Burning
Window Features Some Storm Wnd/Doors, Window Treatments, ENERGY STAR Qualified Windows
Laundry Dryer Connection, Laundry Room
Exterior
Exterior Feature Dock - Existing, Lawn Irrigation
Garage Spaces 5.0
Fence Wrought Iron, Partial
Community Features Boat Ramp, Trash
Utilities Available Dominion Energy
Waterfront Description Lake Front, Lakefront - Marion, Waterfront - Deep
Roof Type Architectural
Porch Deck, Screened
Total Parking Spaces 5
Building
Lot Description .5 - 1 Acre
Story 1
Foundation Crawl Space
Sewer Septic Tank
Water Well
Architectural Style Ranch
Level or Stories One and One Half
Structure Type See Remarks
New Construction No
Schools
Elementary Schools St. James-Gaillard Elementary School
Middle Schools Holly Hill Roberts Middle
High Schools Lake Marion High School And Technology Center
Others
Financing Cash, Conventional, FHA, VA Loan
Read Less



