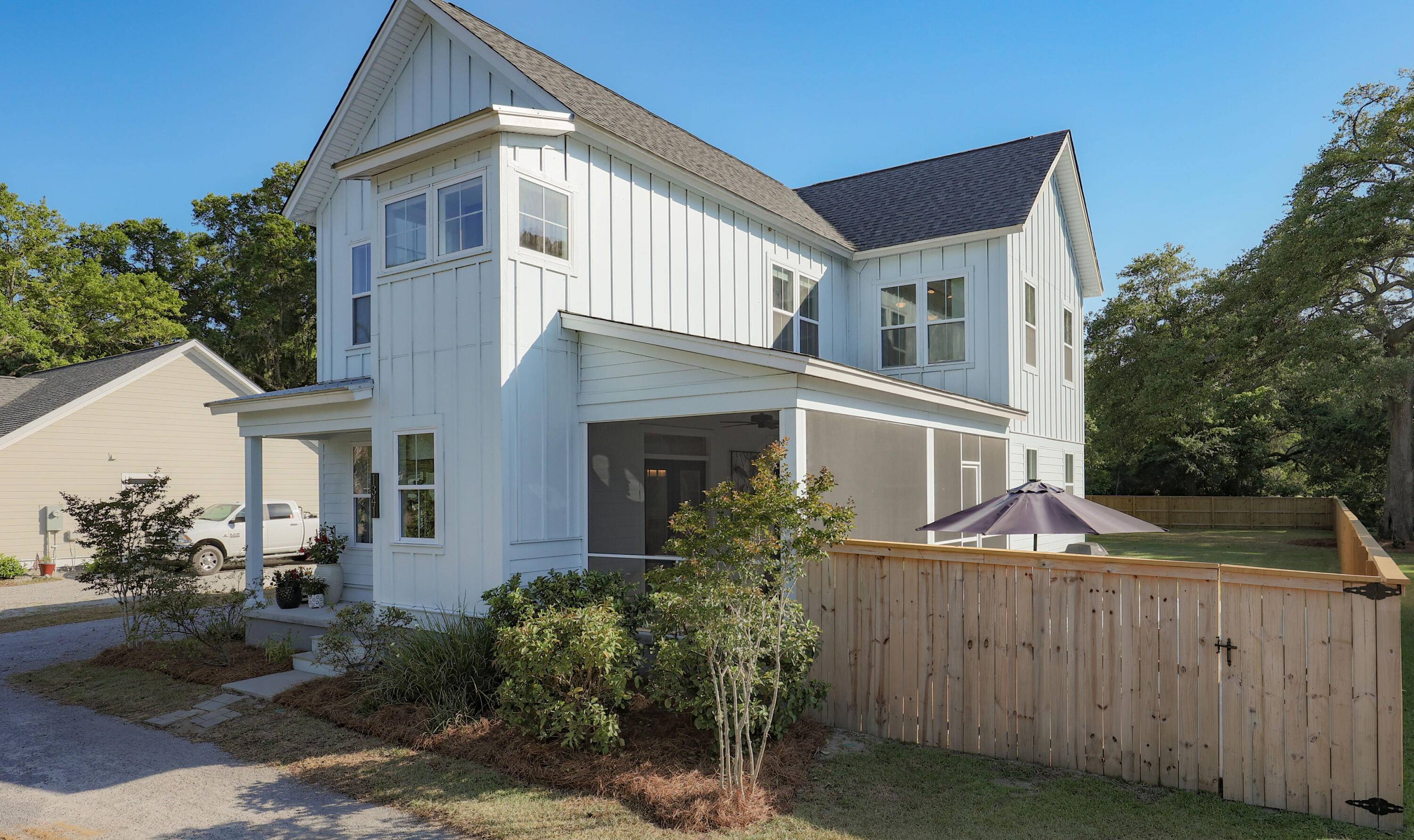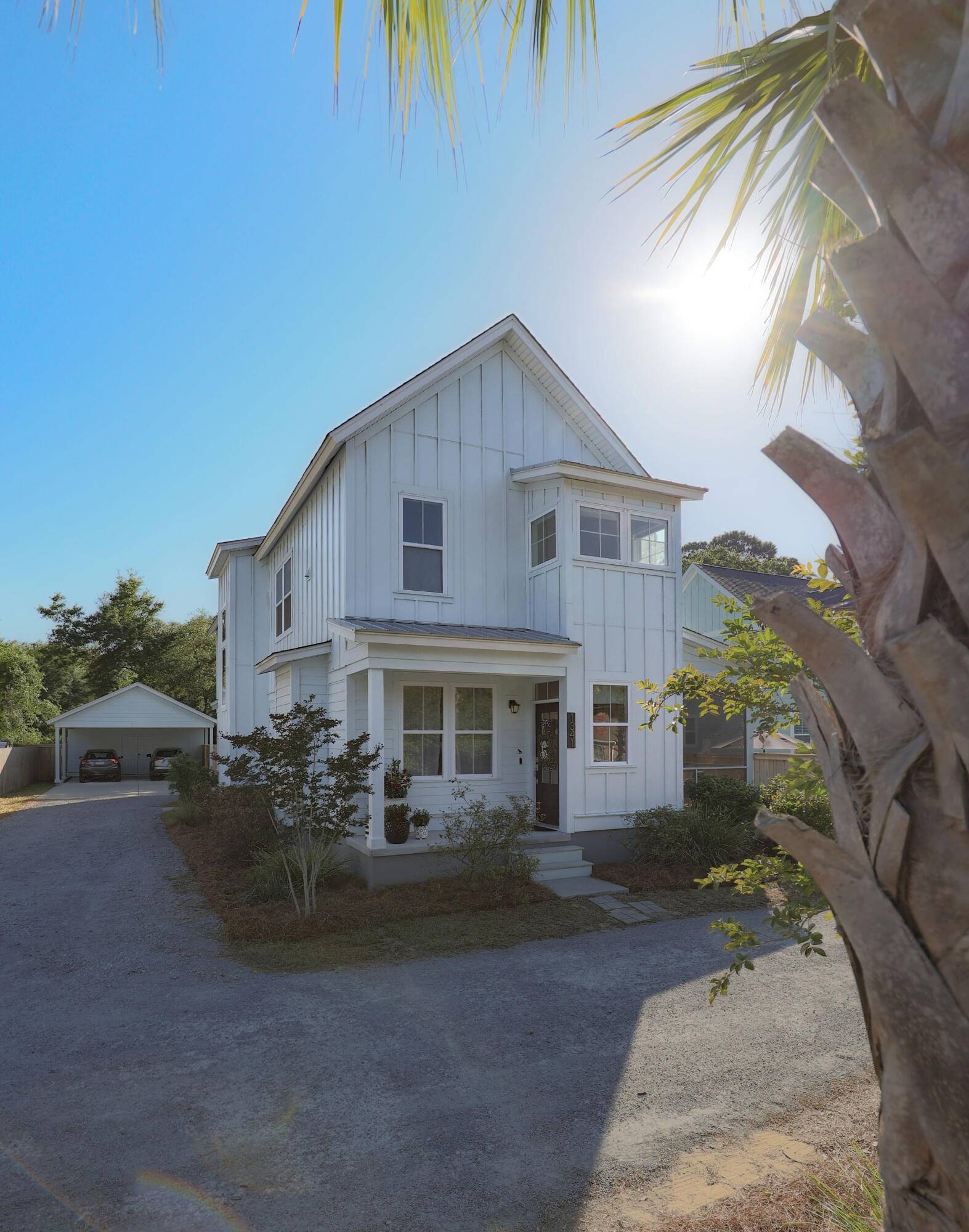Bought with The Boulevard Company, LLC
For more information regarding the value of a property, please contact us for a free consultation.
1341 Hamlin Rd Mount Pleasant, SC 29466
Want to know what your home might be worth? Contact us for a FREE valuation!

Our team is ready to help you sell your home for the highest possible price ASAP
Key Details
Sold Price $850,000
Property Type Single Family Home
Sub Type Single Family Detached
Listing Status Sold
Purchase Type For Sale
Square Footage 2,922 sqft
Price per Sqft $290
Subdivision Hamlin Corner
MLS Listing ID 22013109
Sold Date 06/28/22
Bedrooms 4
Full Baths 3
Half Baths 1
Year Built 2018
Lot Size 0.320 Acres
Acres 0.32
Property Sub-Type Single Family Detached
Property Description
Welcome home to Hamlin Corner, located in the heart of Mount Pleasant. Your drive to the beach is just a quick 10 minutes. Shops, grocery stores and restaurants are all a short drive away. Noted schools are in walking distance. This like new, meticulously maintained home is an entertainer's delight with an open floor plan. The beautiful kitchen features a magnificent island and a huge pantry. Living/Dining area dual french doors open to a charming screened in porch. Step out onto the patio and sit in the sun or have a cook-out on the private patio. The first level features an extra suite with a spectacular walk-in shower offering your guests comfort and privacy. Upstairs offers a cozy flex room, 2 nice-sized bedrooms and a full bath.You'll want to escape to the spacious owner's suite that features a walk-in shower and large soaking tub. The home has a spacious fully fenced yard - big enough for a pool! The fence has a large gate and there is plenty of room to store your boat. Your new home awaits!!
Location
State SC
County Charleston
Area 41 - Mt Pleasant N Of Iop Connector
Rooms
Primary Bedroom Level Upper
Master Bedroom Upper Ceiling Fan(s), Walk-In Closet(s)
Interior
Interior Features Ceiling - Smooth, High Ceilings, Kitchen Island, Walk-In Closet(s), Ceiling Fan(s), Bonus, Eat-in Kitchen, Living/Dining Combo, Pantry
Heating Electric, Heat Pump
Cooling Central Air
Flooring Ceramic Tile, Wood
Fireplaces Number 1
Fireplaces Type Gas Log, Living Room, One
Window Features Window Treatments
Laundry Laundry Room
Exterior
Parking Features 2 Car Carport
Fence Fence - Wooden Enclosed
Utilities Available Berkeley Elect Co-Op, Dominion Energy, Mt. P. W/S Comm
Roof Type Architectural
Porch Patio, Screened
Total Parking Spaces 2
Building
Lot Description .5 - 1 Acre
Story 2
Foundation Raised Slab
Sewer Public Sewer
Water Public
Architectural Style Craftsman
Level or Stories Two
Structure Type Cement Plank
New Construction No
Schools
Elementary Schools Jennie Moore
Middle Schools Laing
High Schools Wando
Others
Acceptable Financing Cash, Conventional, FHA, VA Loan
Listing Terms Cash, Conventional, FHA, VA Loan
Financing Cash, Conventional, FHA, VA Loan
Read Less



