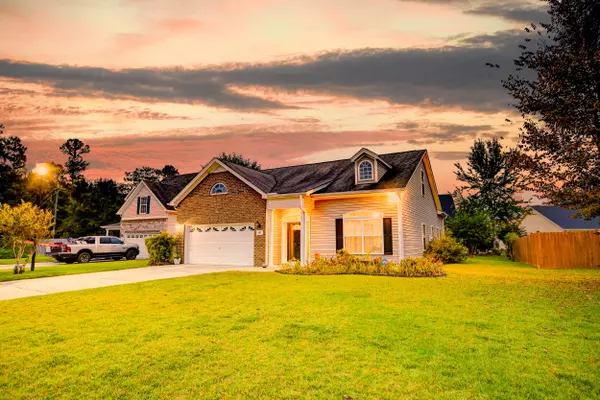Bought with Realty ONE Group Coastal
For more information regarding the value of a property, please contact us for a free consultation.
107 Netherfield Dr Summerville, SC 29486
Want to know what your home might be worth? Contact us for a FREE valuation!

Our team is ready to help you sell your home for the highest possible price ASAP
Key Details
Sold Price $320,000
Property Type Single Family Home
Sub Type Single Family Detached
Listing Status Sold
Purchase Type For Sale
Square Footage 2,100 sqft
Price per Sqft $152
Subdivision Carriage Lane
MLS Listing ID 21026989
Sold Date 11/15/21
Bedrooms 3
Full Baths 2
Year Built 2007
Lot Size 9,147 Sqft
Acres 0.21
Property Sub-Type Single Family Detached
Property Description
From the first moment you see this lovely Summerville home , you will know you've found something special. Situated on a roomy lot on a cul-de-sac, this home has all the charm and curb appeal you're after. Enter the home to discover great features including tall ceilings, an open floor plan, and amazing natural light. The family room has vaulted ceilings, a cozy fireplace, and access to the screened porch and backyard. The pretty backyard has several mature trees. The kitchen has white cabinets, a decorative backsplash, a pantry, and an eat-in area with bay windows. The owner's suite has a tray ceiling, a walk-in closet, and an en-suite bath with dual vanities, a step-in shower, and a large jetted tub. Two additional bedrooms and a full bathroom complete the main level.Head upstairs to find the huge loft/flex space that would be great as an office, a media room, an additional bedroom, or whatever suits your needs. This property is located 1.3 miles from Nexton Square, 4.6 miles from Historic Downtown Summerville, and 17.8 miles from Charleston International Airport. Don't let this opportunity pass you by!
Location
State SC
County Berkeley
Area 74 - Summerville, Ladson, Berkeley Cty
Region None
City Region None
Rooms
Primary Bedroom Level Lower
Master Bedroom Lower Ceiling Fan(s), Walk-In Closet(s)
Interior
Interior Features Ceiling - Cathedral/Vaulted, Ceiling - Smooth, Tray Ceiling(s), High Ceilings, Walk-In Closet(s), Ceiling Fan(s), Bonus, Eat-in Kitchen, Family, Entrance Foyer, Loft, Pantry
Heating Electric
Cooling Central Air
Flooring Ceramic Tile
Fireplaces Number 1
Fireplaces Type Family Room, One
Laundry Dryer Connection
Exterior
Garage Spaces 2.0
Porch Patio, Front Porch, Screened
Total Parking Spaces 2
Building
Lot Description 0 - .5 Acre, Cul-De-Sac, Interior Lot
Story 1
Foundation Slab
Sewer Public Sewer
Water Public
Architectural Style Traditional
Level or Stories One and One Half
Structure Type Brick Veneer, Vinyl Siding
New Construction No
Schools
Elementary Schools Nexton Elementary
Middle Schools Cane Bay
High Schools Cane Bay High School
Others
Financing Any
Read Less



