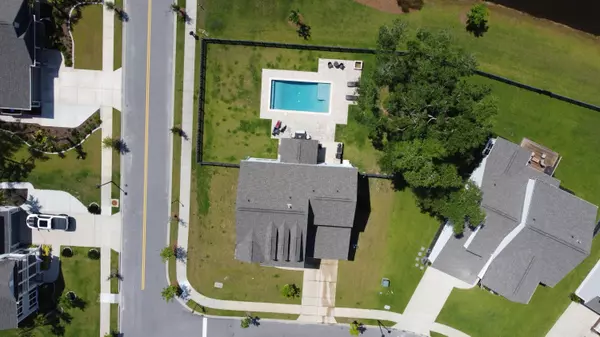Bought with Brand Name Real Estate
For more information regarding the value of a property, please contact us for a free consultation.
2948 Gantt Dr Johns Island, SC 29455
Want to know what your home might be worth? Contact us for a FREE valuation!

Our team is ready to help you sell your home for the highest possible price ASAP
Key Details
Sold Price $680,000
Property Type Single Family Home
Sub Type Single Family Detached
Listing Status Sold
Purchase Type For Sale
Square Footage 3,080 sqft
Price per Sqft $220
Subdivision Oakfield
MLS Listing ID 21016959
Sold Date 07/30/21
Bedrooms 5
Full Baths 3
Year Built 2018
Lot Size 0.270 Acres
Acres 0.27
Property Sub-Type Single Family Detached
Property Description
Better than New Construction, 3,000+ s/f Wingate floorplan is Ready Now and has a ton of Upgrades- the best one being the In-Ground Pool!! 5 BR's, 3 BA's including a BR & Full Bath Downstairs, Formal Dining Room, Butler's Pantry, Gourmet Kitchen, Eat-In Kitchen & huge Living Room. LVP flooring throughout the first level with tile in the bathrooms and carpet upstairs for easy living. The Loft upstairs is huge, 230+ s/f and amazing for entertaining or as a second Living Room. The Master BR, situated strategically close to the Laundry Room, has dual Walk-In Closets, tray Ceiling, en suite w/ Jack N Jill sinks in the Granite counters, Tiled Walk-In Shower, Water Closet & Linen Closet. Upstairs is completed by 3 spacious BR's, Shared Bath with Jack n Jill sinks & a balcony w/ porch swing.Out back is where this home truly shines- situated on a private, corner lot, the fenced in yard backs up to a pond and wooded buffer. The In-Ground pool built in 2018 is the focal point of the yard, it features a Baja Shelf next to the walk down area and a bench across the entire back edge of the pool. From the Screened in Porch you step right onto the Patio for your grilling area and the rest of the pool area is finished in beautiful Pavers. The home features a 2.5 car garage with a deep extended bay perfect for storage, a golf cart or a work area and includes a door to the backyard and a sink. Double piazzas, tankless water heater, fenced in yard are just a few of the additional features of the home while the neighborhood features a pool w/ playgrounds and grilling/hanging areas & extensive walking trails. Johns Island features some of the best dining in the area including Wild Olive, Tattooed Moose, The Southern General & Low Tide Brewery while still being close to Downtown Charleston & the Beaches- like new construction w/ In-Ground Pool on an amazing lot, come see what 2948 Gantt can do for you!
Location
State SC
County Charleston
Area 23 - Johns Island
Region Magnolia Grove
City Region Magnolia Grove
Rooms
Primary Bedroom Level Upper
Master Bedroom Upper Ceiling Fan(s), Multiple Closets, Split, Walk-In Closet(s)
Interior
Interior Features Ceiling - Smooth, Tray Ceiling(s), High Ceilings, Garden Tub/Shower, Kitchen Island, Walk-In Closet(s), Ceiling Fan(s), Eat-in Kitchen, Family, Entrance Foyer, Loft, Pantry, Separate Dining
Heating Heat Pump, Natural Gas
Cooling Central Air
Flooring Ceramic Tile
Window Features Window Treatments, ENERGY STAR Qualified Windows
Laundry Dryer Connection, Laundry Room
Exterior
Exterior Feature Balcony
Parking Features 2 Car Garage, Attached, Other (Use Remarks), Garage Door Opener
Garage Spaces 2.0
Fence Fence - Wooden Enclosed
Pool In Ground
Community Features Park, Pool, Walk/Jog Trails
Utilities Available Berkeley Elect Co-Op, Charleston Water Service, Dominion Energy, John IS Water Co
Waterfront Description Pond
Roof Type Architectural
Porch Patio, Front Porch, Screened
Total Parking Spaces 2
Private Pool true
Building
Lot Description Wooded
Story 2
Foundation Raised Slab
Sewer Public Sewer
Water Public
Architectural Style Traditional
Level or Stories Two
Structure Type Cement Plank
New Construction No
Schools
Elementary Schools Mt. Zion
Middle Schools Haut Gap
High Schools St. Johns
Others
Acceptable Financing Cash, Conventional
Listing Terms Cash, Conventional
Financing Cash, Conventional
Special Listing Condition 10 Yr Warranty
Read Less



