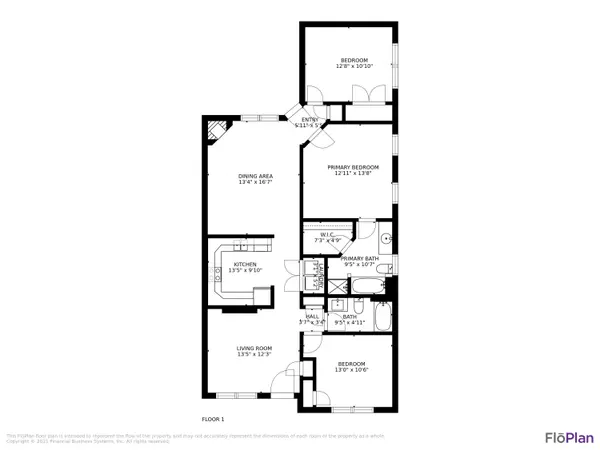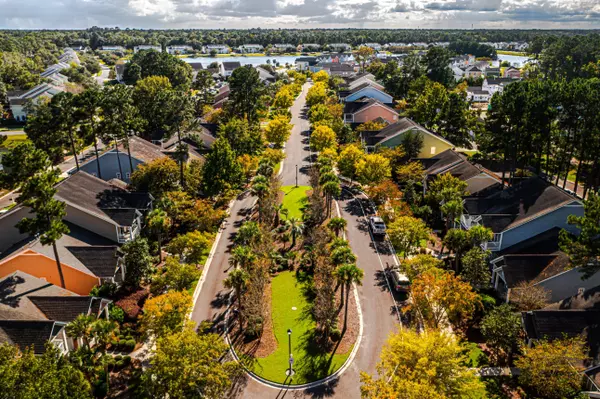Bought with Brand Name Real Estate
For more information regarding the value of a property, please contact us for a free consultation.
2900 Sweetleaf Ln Johns Island, SC 29455
Want to know what your home might be worth? Contact us for a FREE valuation!

Our team is ready to help you sell your home for the highest possible price ASAP
Key Details
Sold Price $330,000
Property Type Single Family Home
Sub Type Single Family Attached
Listing Status Sold
Purchase Type For Sale
Square Footage 1,433 sqft
Price per Sqft $230
Subdivision Whitney Lake
MLS Listing ID 21027720
Sold Date 11/04/21
Bedrooms 3
Full Baths 2
Year Built 2006
Lot Size 3,049 Sqft
Acres 0.07
Property Sub-Type Single Family Attached
Property Description
End Unit, Single Story 3 BR, 2 BA Townhome w/ Garage situated beautifully on a wooded lot, fenced yard, pond in the back & covered front porch! The home has been freshened up with new paint including scraping the old popcorn ceilings, new carpet in the bedrooms, new light fixtures, new rear door & a new roof! Truly a turn-key property. Highlights include large dining room, living room with fireplace, master bedroom en-suite has a walk-in closet, soaker tub & stand shower. There is a lot of storage in this unit including the laundry closet with W/D to convey, storage closet out back plus the garage that is wired & has a garage door opener. W.L. has many amenities including an amazing lake with dock facilities, kayaks & walking trails. Come see what 2900 Sweetleaf can do for you!
Location
State SC
County Charleston
Area 23 - Johns Island
Rooms
Primary Bedroom Level Lower
Master Bedroom Lower Walk-In Closet(s)
Interior
Interior Features Ceiling - Blown, High Ceilings, Walk-In Closet(s)
Heating Heat Pump
Cooling Central Air
Flooring Ceramic Tile, Wood
Fireplaces Number 1
Fireplaces Type Living Room, One
Window Features Window Treatments
Exterior
Parking Features 1 Car Garage, Detached, Garage Door Opener
Garage Spaces 1.0
Fence Privacy, Fence - Wooden Enclosed
Community Features Dock Facilities, Trash, Walk/Jog Trails
Utilities Available Berkeley Elect Co-Op, Dominion Energy, John IS Water Co
Waterfront Description Pond
Roof Type Architectural
Porch Front Porch
Total Parking Spaces 1
Building
Lot Description 0 - .5 Acre, Wooded
Story 1
Foundation Slab
Sewer Public Sewer
Water Public
Level or Stories One
Structure Type Cement Plank
New Construction No
Schools
Elementary Schools Angel Oak
Middle Schools Haut Gap
High Schools St. Johns
Others
Acceptable Financing Cash, Conventional, FHA, Homepath, VA Loan
Listing Terms Cash, Conventional, FHA, Homepath, VA Loan
Financing Cash, Conventional, FHA, Homepath, VA Loan
Read Less



