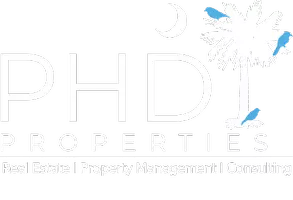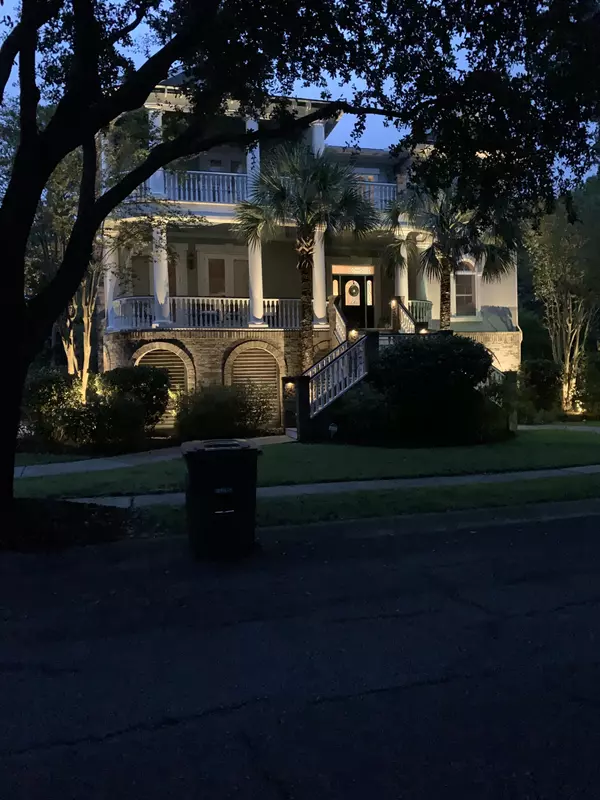Bought with William Means Real Estate, LLC
For more information regarding the value of a property, please contact us for a free consultation.
400 Bay Crossing Rd Mount Pleasant, SC 29464
Want to know what your home might be worth? Contact us for a FREE valuation!

Our team is ready to help you sell your home for the highest possible price ASAP
Key Details
Sold Price $1,300,000
Property Type Single Family Home
Sub Type Single Family Detached
Listing Status Sold
Purchase Type For Sale
Square Footage 3,600 sqft
Price per Sqft $361
Subdivision Back Bay Village
MLS Listing ID 21026851
Sold Date 12/06/21
Bedrooms 4
Full Baths 3
Half Baths 1
Year Built 2006
Lot Size 0.270 Acres
Acres 0.27
Property Description
400 Bay Crossing is a BEAUTIFUL & STATELY home in a prime location off Rifle Range Rd only minutes to schools, beaches, Coleman Blvd. & Shem Creek restaurants & shopping. Stunning architectural features and trim work give the home a custom appearance. Kitchen features 5 burner gas stovetop, wet bar w/glass front doors, pantry, large laundry rm, island w/seating and is open to the family room. There are 2 ventless gas fireplaces downstairs along with a dedicated office/study, formal living & dining rooms, hardwood floors throughout. & screened porch to catch eastern breezes, Upstairs you'll find the master w/en suite Bath and 3 secondary bedrooms. French doors open to a beautiful terrace from the master suite and 1 secondary BR has double French doors opening onto a 2nd upstairs terrace.Additionally, this home features a 3 stop elevator, three car garage, dual zone HVAC systems & a Rinnai tankless water heater. Homes like this one in this location don't often come on the market.
Location
State SC
County Charleston
Area 42 - Mt Pleasant S Of Iop Connector
Rooms
Primary Bedroom Level Upper
Master Bedroom Upper Garden Tub/Shower, Outside Access, Walk-In Closet(s)
Interior
Interior Features Ceiling - Smooth, High Ceilings, Elevator, Garden Tub/Shower, Kitchen Island, Walk-In Closet(s), Wet Bar, Eat-in Kitchen, Family, Formal Living, Entrance Foyer, Living/Dining Combo, Media, Office, Study, Utility
Heating Heat Pump
Cooling Central Air
Flooring Wood
Fireplaces Number 2
Fireplaces Type Family Room, Gas Log, Living Room, Two
Laundry Dryer Connection, Laundry Room
Exterior
Exterior Feature Balcony, Lawn Irrigation
Garage Spaces 3.0
Community Features Trash
Utilities Available Dominion Energy, Mt. P. W/S Comm
Porch Front Porch, Screened
Total Parking Spaces 3
Building
Story 2
Foundation Raised
Sewer Public Sewer
Water Public
Architectural Style Traditional
Level or Stories Two
New Construction No
Schools
Elementary Schools Mamie Whitesides
Middle Schools Moultrie
High Schools Lucy Beckham
Others
Financing Cash, Conventional
Read Less




