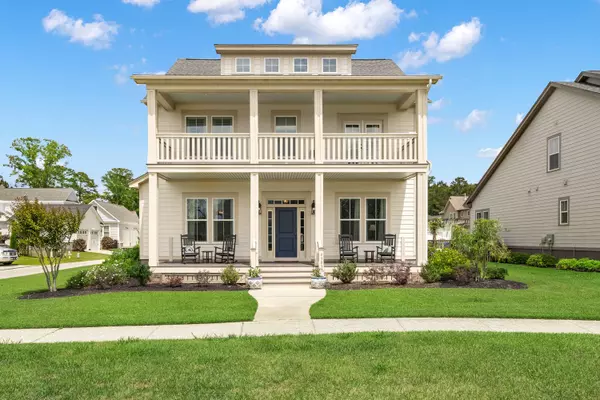Bought with EXP Realty LLC
For more information regarding the value of a property, please contact us for a free consultation.
4303 Misty Hollow Ln Ravenel, SC 29470
Want to know what your home might be worth? Contact us for a FREE valuation!

Our team is ready to help you sell your home for the highest possible price ASAP
Key Details
Sold Price $579,999
Property Type Single Family Home
Sub Type Single Family Detached
Listing Status Sold
Purchase Type For Sale
Square Footage 2,909 sqft
Price per Sqft $199
Subdivision Poplar Grove
MLS Listing ID 21015740
Sold Date 10/25/21
Bedrooms 3
Full Baths 2
Half Baths 1
Year Built 2015
Lot Size 8,712 Sqft
Acres 0.2
Property Sub-Type Single Family Detached
Property Description
Superbly maintained Charleston style home, complete with front double porches, open flowing floor plan., beautifully landscaping, and the list goes on. As you enter the home you will notice the 10ft ceilings, along with many other amazing features like the butlers pantry, large kitchen with beautiful quartz countertops, stainless steel appliances, separate dining room and study, this home is ready to entertain. The backyard space is amazing, porch for dining/grilling, and the picket fence encloses the green space.. A beautiful wooden staircase takes you upstairs to the 2 guest rooms, and expansive master suite. Neighborhood has amazing amenities from the pool to the boat storge/boat dock, equestrian center, exercise area, and clubhouse. The neighborhood truly has it all.
Location
State SC
County Charleston
Area 13 - West Of The Ashley Beyond Rantowles Creek
Rooms
Master Bedroom Ceiling Fan(s)
Interior
Interior Features Ceiling - Smooth, Tray Ceiling(s), High Ceilings, Garden Tub/Shower, Walk-In Closet(s), Ceiling Fan(s), Eat-in Kitchen, Family, Office, Pantry, Separate Dining, Utility
Cooling Central Air
Flooring Carpet, Ceramic Tile, Wood
Fireplaces Type Living Room
Window Features Thermal Windows/Doors
Laundry Dryer Connection
Exterior
Exterior Feature Rain Gutters
Parking Features 2 Car Garage
Garage Spaces 2.0
Fence Fence - Wooden Enclosed
Community Features Boat Ramp, Clubhouse, Dock Facilities, Equestrian Center, Fitness Center, Pool, RV/Boat Storage, Walk/Jog Trails
Utilities Available Charleston Water Service, Dominion Energy
Roof Type Architectural
Porch Patio, Porch - Full Front
Total Parking Spaces 2
Building
Lot Description 0 - .5 Acre
Story 2
Foundation Raised Slab
Sewer Public Sewer
Water Public
Architectural Style Charleston Single
Level or Stories Two
Structure Type Cement Siding
New Construction No
Schools
Elementary Schools E.B. Ellington
Middle Schools Baptist Hill
High Schools Baptist Hill
Others
Acceptable Financing Cash, Conventional, FHA, VA Loan
Listing Terms Cash, Conventional, FHA, VA Loan
Financing Cash,Conventional,FHA,VA Loan
Read Less



