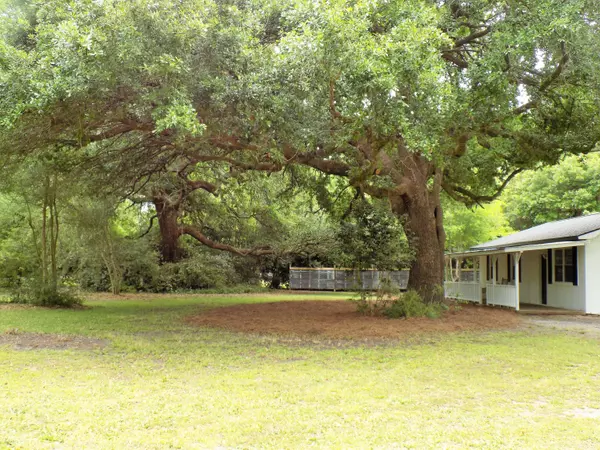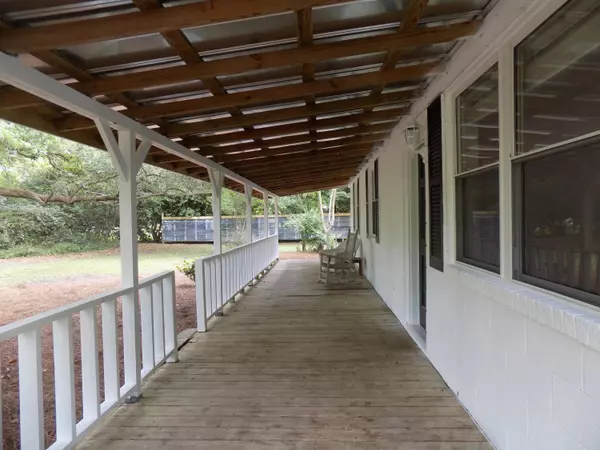Bought with Edwards & Assoc
For more information regarding the value of a property, please contact us for a free consultation.
6031 Hyde Park Rd Ravenel, SC 29470
Want to know what your home might be worth? Contact us for a FREE valuation!

Our team is ready to help you sell your home for the highest possible price ASAP
Key Details
Sold Price $276,000
Property Type Single Family Home
Sub Type Single Family Detached
Listing Status Sold
Purchase Type For Sale
Square Footage 1,092 sqft
Price per Sqft $252
MLS Listing ID 21010464
Sold Date 06/03/21
Bedrooms 3
Full Baths 1
Half Baths 1
Year Built 1970
Lot Size 1.000 Acres
Acres 1.0
Property Sub-Type Single Family Detached
Property Description
Country living. Wonderful area by horse farms & close to 17S. Immaculate, Wonderful, Renovated 3 bedroom home hidden by Grand Oaks in front yard. Relax on your full front or back porch! Just renovated-new roof, new heat &air, new laminate floors in living areas, just painted inside + out. Open living /dining /kitchen w white cabinets & large breakfast bar to serve your guests! 3 Bedrooms w tile floors. Master bedroom w 2 closets + half bath. Very private acre lot! Detached large storage room or workshop-electric not hooked up. Covered area for oyster roast !Just past Poplar Grove. Great starter home or retire here. Wonderful country get away. Front of lot is lined with hedges.. Near Bulow Boat Landing! Well water &septic tank. Buyer and buyers agent to verify all information
Location
State SC
County Charleston
Area 13 - West Of The Ashley Beyond Rantowles Creek
Rooms
Primary Bedroom Level Lower
Master Bedroom Lower Ceiling Fan(s), Multiple Closets
Interior
Interior Features Ceiling Fan(s), Eat-in Kitchen, Living/Dining Combo
Heating Heat Pump
Cooling Central Air
Flooring Ceramic Tile, Laminate
Window Features Some Thermal Wnd/Doors, Window Treatments
Laundry Dryer Connection
Exterior
Fence Partial
Utilities Available Berkeley Elect Co-Op
Roof Type Asphalt, Metal
Porch Patio, Covered, Porch - Full Front
Building
Lot Description .5 - 1 Acre, Wooded
Story 1
Foundation Slab
Sewer Septic Tank
Water Well
Architectural Style Ranch
Level or Stories One
Structure Type Block/Masonry
New Construction No
Schools
Elementary Schools E.B. Ellington
Middle Schools Baptist Hill
High Schools Baptist Hill
Others
Acceptable Financing Any
Listing Terms Any
Financing Any
Read Less



