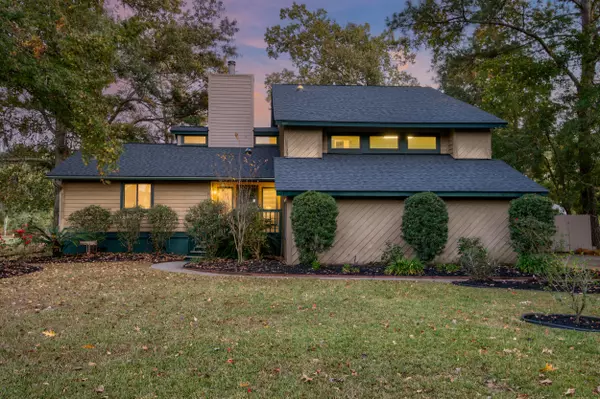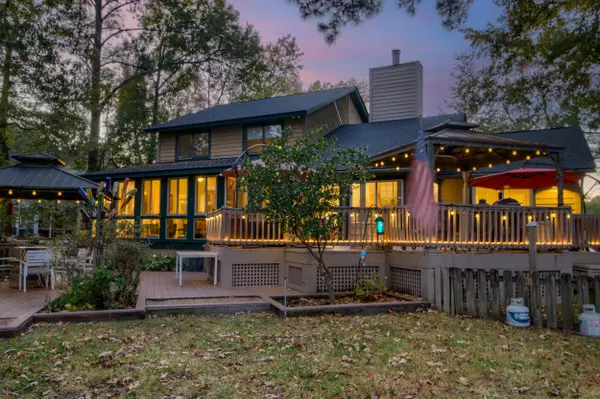70 Still Shadow Dr Charleston, SC 29414

Open House
Sat Nov 15, 11:00am - 2:00pm
UPDATED:
Key Details
Property Type Single Family Home
Sub Type Single Family Detached
Listing Status Active
Purchase Type For Sale
Square Footage 2,461 sqft
Price per Sqft $251
Subdivision Shadowmoss
MLS Listing ID 25030282
Bedrooms 4
Full Baths 2
Half Baths 1
HOA Y/N No
Year Built 1989
Lot Size 0.310 Acres
Acres 0.31
Property Sub-Type Single Family Detached
Property Description
The kitchen includes white shaker cabinetry, gleaming countertops, stainless steel appliances, and an inviting eat-in area, all with easy access to the dining room and sunroom. The spacious primary bedroom on the main level offers a peaceful retreat with direct access to the deck and backyard. The ensuite bathroom features a large dual-sink vanity, jetted tub, separate shower, and walk-in closet. A convenient laundry room and half bath complete the main level.
Midway up the stairs, you'll find a bright and spacious bedroom with access to a shared bathroom that also serves the upper-level hallway. Two additional bedrooms complete the second floor, providing plenty of flexible living space.
The active Shadowmoss community hosts events throughout the year and offers golf, club, and pool membership opportunities. The location is also hard to beat. Here you are just one mile from Lowes Foods, 1.7 miles from the West Ashley Circle, 4.1 miles from Bon Secours Saint Francis Hospital, 4.5 miles from I-526, 9.5 miles from downtown Charleston, and 10.3 miles from Charleston International Airport. This incredible property combines beautiful design, ideal location, and breathtaking golf course views. Don't miss your opportunity to make it yours.
Location
State SC
County Charleston
Area 12 - West Of The Ashley Outside I-526
Rooms
Primary Bedroom Level Lower
Master Bedroom Lower Ceiling Fan(s), Outside Access, Walk-In Closet(s)
Interior
Interior Features Ceiling - Cathedral/Vaulted, Walk-In Closet(s), Ceiling Fan(s), Eat-in Kitchen, Family, Separate Dining, Sun
Heating Natural Gas
Flooring Carpet, Luxury Vinyl
Fireplaces Number 1
Fireplaces Type Family Room, One
Laundry Washer Hookup, Laundry Room
Exterior
Parking Features 2 Car Garage, Attached
Garage Spaces 2.0
Fence Rear Only
Community Features Club Membership Available, Golf Membership Available
Utilities Available Charleston Water Service
Roof Type Asphalt
Porch Deck
Total Parking Spaces 2
Building
Lot Description 0 - .5 Acre, On Golf Course
Story 2
Foundation Crawl Space
Sewer Public Sewer
Water Public
Architectural Style Traditional
Level or Stories Two
Structure Type Wood Siding
New Construction No
Schools
Elementary Schools Drayton Hall
Middle Schools C E Williams
High Schools West Ashley
Others
Acceptable Financing Any
Listing Terms Any
Financing Any




