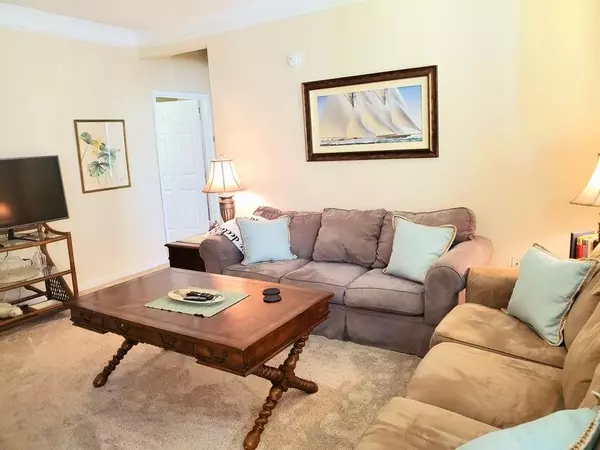1914 Chatelain Way Mount Pleasant, SC 29464

Open House
Sat Nov 15, 10:00am - 12:00pm
UPDATED:
Key Details
Property Type Single Family Home
Sub Type Single Family Attached
Listing Status Active
Purchase Type For Sale
Square Footage 767 sqft
Price per Sqft $428
Subdivision Southampton Pointe
MLS Listing ID 25029300
Bedrooms 1
Full Baths 1
HOA Y/N No
Year Built 1999
Property Sub-Type Single Family Attached
Property Description
Location
State SC
County Charleston
Area 42 - Mt Pleasant S Of Iop Connector
Rooms
Primary Bedroom Level Lower
Master Bedroom Lower Ceiling Fan(s), Outside Access
Interior
Interior Features Walk-In Closet(s), Ceiling Fan(s), Living/Dining Combo, Office
Cooling Central Air
Flooring Carpet, Ceramic Tile, Vinyl
Laundry Laundry Room
Exterior
Community Features Clubhouse, Dog Park, Fitness Center, Gated, Laundry, Pool, Storage, Trash
Utilities Available AT&T, Dominion Energy, Mt. P. W/S Comm
Porch Covered
Building
Dwelling Type Condominium
Story 1
Foundation Slab
Sewer Public Sewer
Water Public
Level or Stories One
New Construction No
Schools
Elementary Schools James B Edwards
Middle Schools Moultrie
High Schools Lucy Beckham
Others
Acceptable Financing Any
Listing Terms Any
Financing Any




