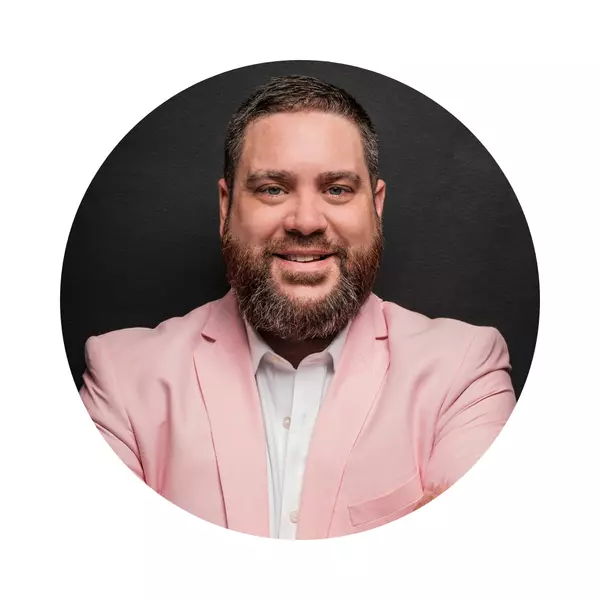114 Ewell Ct Summerville, SC 29486

Open House
Sat Oct 04, 12:00pm - 2:00pm
Sun Oct 05, 12:00pm - 2:00pm
UPDATED:
Key Details
Property Type Single Family Home
Sub Type Single Family Detached
Listing Status Active
Purchase Type For Sale
Square Footage 1,443 sqft
Price per Sqft $235
Subdivision Sangaree
MLS Listing ID 25026452
Bedrooms 3
Full Baths 2
Year Built 1982
Lot Size 10,890 Sqft
Acres 0.25
Property Sub-Type Single Family Detached
Property Description
Location
State SC
County Berkeley
Area 74 - Summerville, Ladson, Berkeley Cty
Region Spring Lake Village
City Region Spring Lake Village
Rooms
Primary Bedroom Level Upper
Master Bedroom Upper Garden Tub/Shower
Interior
Interior Features Ceiling - Smooth, Ceiling Fan(s), Family, Game, Media, Separate Dining
Heating Central
Cooling Central Air
Flooring Carpet
Fireplaces Number 1
Fireplaces Type One
Laundry Electric Dryer Hookup, Washer Hookup, Laundry Room
Exterior
Parking Features 1 Car Garage, Attached
Garage Spaces 1.0
Fence Fence - Wooden Enclosed
Pool In Ground
Porch Deck, Front Porch, Porch - Full Front
Total Parking Spaces 1
Private Pool true
Building
Lot Description Cul-De-Sac
Story 2
Sewer Public Sewer
Water Public
Level or Stories One and One Half, Two
Structure Type Vinyl Siding
New Construction No
Schools
Elementary Schools Sangaree
Middle Schools Sangaree
High Schools Stratford
Others
Acceptable Financing Cash, Conventional, FHA, VA Loan
Listing Terms Cash, Conventional, FHA, VA Loan
Financing Cash,Conventional,FHA,VA Loan
Virtual Tour https://www.zillow.com/view-imx/4af2f06b-8651-4cc7-a416-8071ef506bd7?setAttribution=mls&wl=true&initialViewType=pano&utm_source=dashboard




